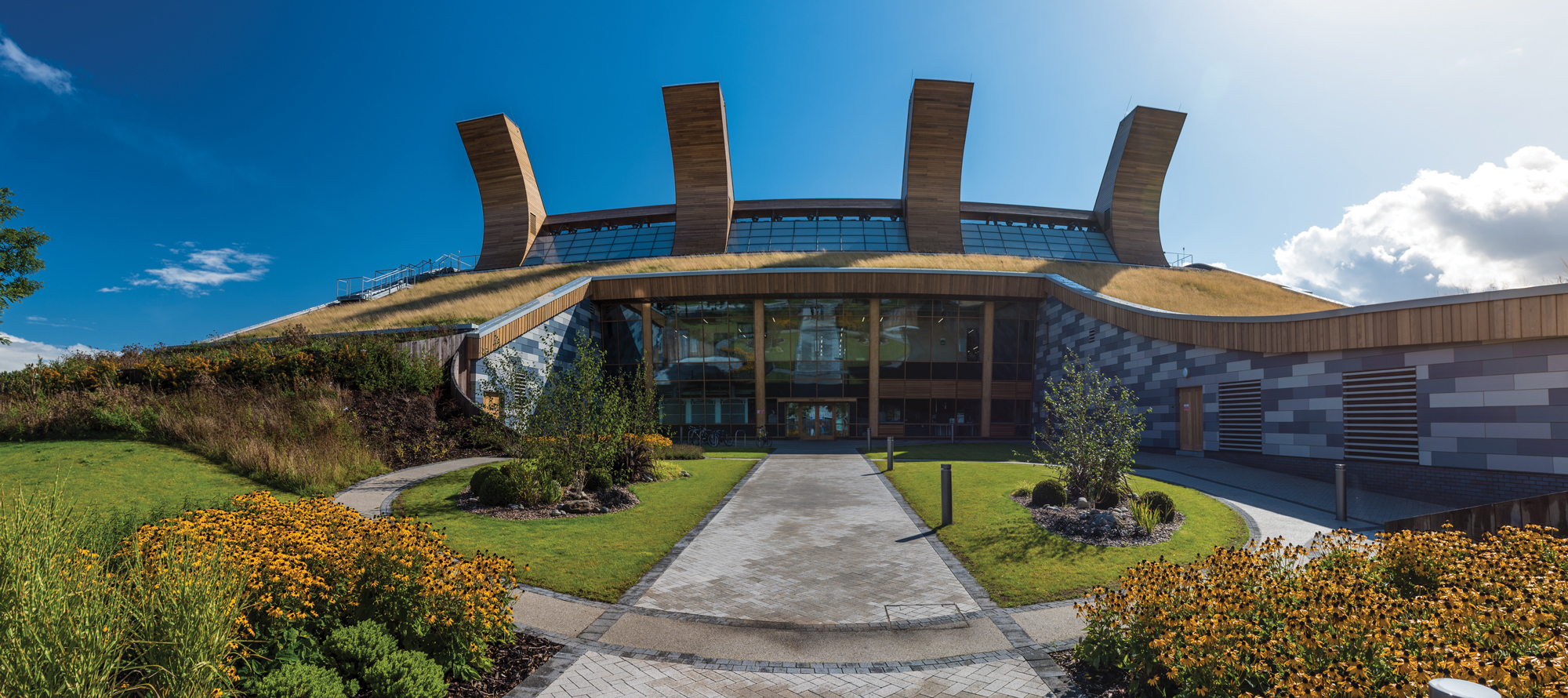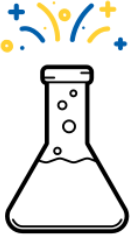Advertisement
Grab your lab coat. Let's get started
Welcome!
Welcome!
Create an account below to get 6 C&EN articles per month, receive newsletters and more - all free.
It seems this is your first time logging in online. Please enter the following information to continue.
As an ACS member you automatically get access to this site. All we need is few more details to create your reading experience.
Not you? Sign in with a different account.
Not you? Sign in with a different account.
ERROR 1
ERROR 1
ERROR 2
ERROR 2
ERROR 2
ERROR 2
ERROR 2
Password and Confirm password must match.
If you have an ACS member number, please enter it here so we can link this account to your membership. (optional)
ERROR 2
ACS values your privacy. By submitting your information, you are gaining access to C&EN and subscribing to our weekly newsletter. We use the information you provide to make your reading experience better, and we will never sell your data to third party members.
People
The science of designing a modern laboratory
Layout, safety, and sustainability are just some of the considerations
by Benjamin Plackett, special to C&EN
September 29, 2023
| A version of this story appeared in
Volume 101, Issue 32

Credit: University of Nottingham | The GSK Carbon Neutral Laboratories for Sustainable Chemistry at the University of Nottingham opened in 2017.




Join the conversation
Contact the reporter
Submit a Letter to the Editor for publication
Engage with us on Twitter