Advertisement
Grab your lab coat. Let's get started
Welcome!
Welcome!
Create an account below to get 6 C&EN articles per month, receive newsletters and more - all free.
It seems this is your first time logging in online. Please enter the following information to continue.
As an ACS member you automatically get access to this site. All we need is few more details to create your reading experience.
Not you? Sign in with a different account.
Not you? Sign in with a different account.
ERROR 1
ERROR 1
ERROR 2
ERROR 2
ERROR 2
ERROR 2
ERROR 2
Password and Confirm password must match.
If you have an ACS member number, please enter it here so we can link this account to your membership. (optional)
ERROR 2
ACS values your privacy. By submitting your information, you are gaining access to C&EN and subscribing to our weekly newsletter. We use the information you provide to make your reading experience better, and we will never sell your data to third party members.
People
The science of designing a modern laboratory
Layout, safety, and sustainability are just some of the considerations
by Benjamin Plackett, special to C&EN
September 29, 2023
| A version of this story appeared in
Volume 101, Issue 32
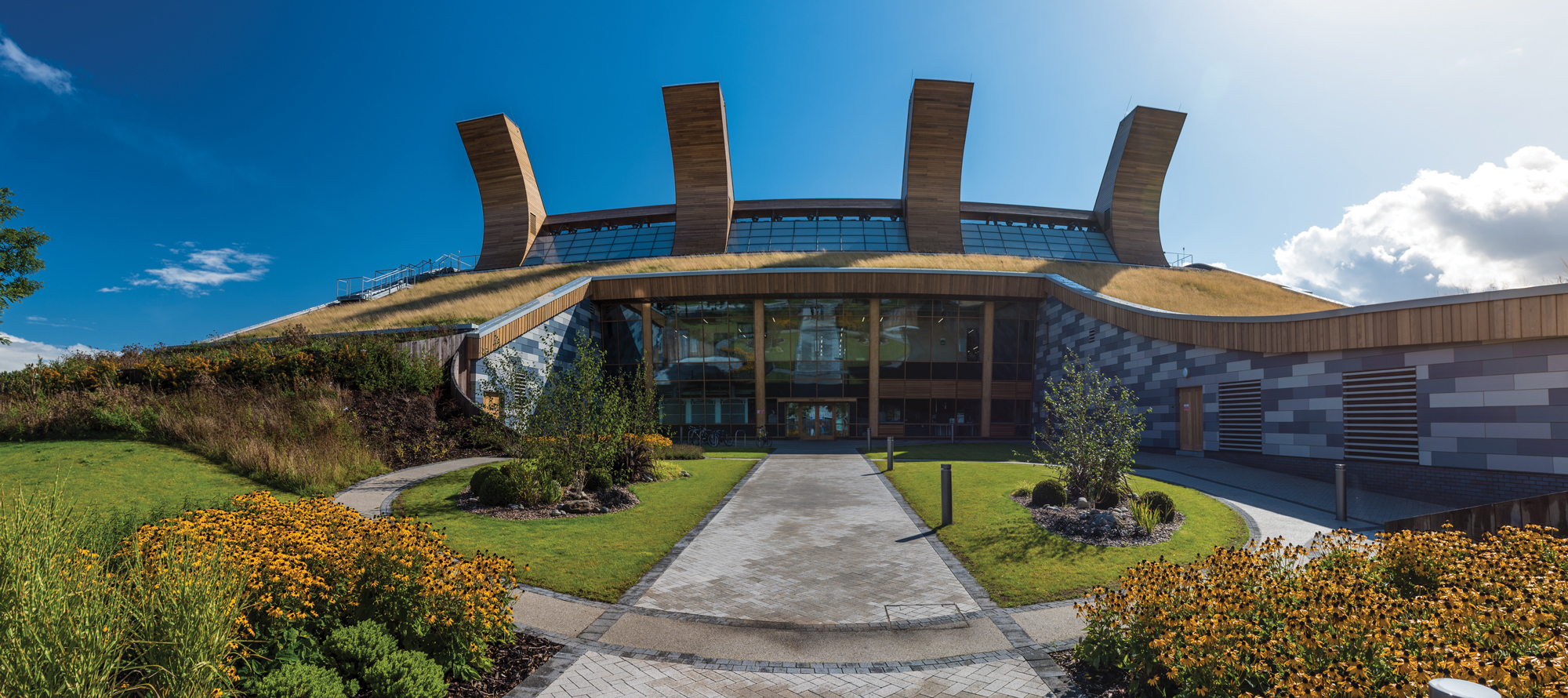
Credit: University of Nottingham | The GSK Carbon Neutral Laboratories for Sustainable Chemistry at the University of Nottingham opened in 2017.
Designing a laboratory from scratch is no small undertaking, but if done right, it’s worth the effort, says Peter Licence, a University of Nottingham chemist. He is also the inaugural director of the GSK Carbon Neutral Laboratories for Sustainable Chemistry, which opened in 2017. “I’m surrounded by natural materials that make me feel relaxed. It’s quiet; there’s no huge hum. The space is intuitive, and it’s just a lovely place to be,” he says. “People want to work here because of its environmental credentials, and that’s been good for our science. It’s a cool building.”
The wavelike, futuristic shape of the building is striking in its own right. Constructed chiefly from timber, the chemistry center has a plant-clad roof that rises gently from the ground to reach a rounded peak in the middle before descending again. The building will also achieve carbon-neutral status, making it possibly the first to do so in the UK.
Solar panels and a biofuel system power the building, which houses a mixture of research labs, teaching facilities, offices, and flexible spaces. “We’re a fully functional chemistry department, with labs for 120 people, numerous mass spectrometers, and [nuclear magnetic resonance] machines. We need climate control, and all of that draws a huge amount of energy,” Licence says.
The challenge for any lab designer, whether they’re in Nottingham, England, or anywhere else in the world, is to divine the alchemy of a series of sometimes conflicting factors, including the safety of users, the architect’s vision, the aesthetics of the interior and exterior, sustainability, the way the building’s function might change in the future, and the layout’s inclusivity for people with disabilities. Balancing these factors can feel like a quagmire, but if the decisions are broken down into stages, they become less overwhelming.
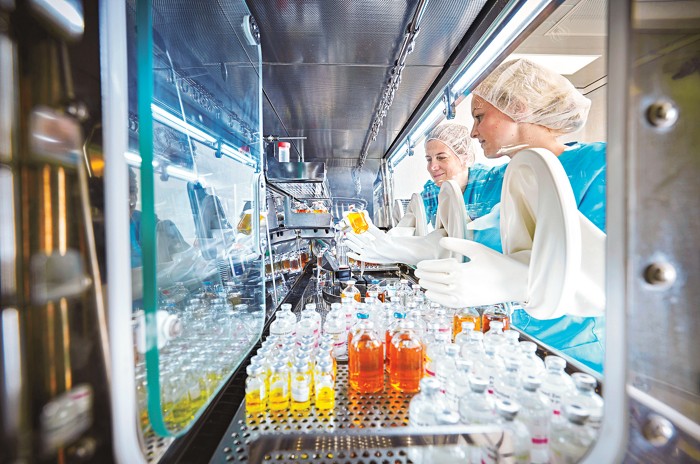
Safety stipulations
Chemistry labs are, by their very nature, fraught with hazards. But a well-considered design could end up saving lives or preventing long-term injury, which is why safety should be first and foremost when building a new lab, says Jack Bracken, a research safety training manager at the University of California, Los Angeles.
“I would start with a sink near the exit that includes soap and paper towel dispensers,” Bracken says. “No one should take contamination, chemical or otherwise, out of the lab with them when they leave or go out to get lunch. Having a well-stocked, accessible sink to wash hands and wrists before exiting the lab is crucial.”
Bracken would also like to see designated areas for personal protective equipment (PPE) by the entryway and a separate area for keeping food and drinks. “The lack of these two types of areas can lead to unsafe behaviors, like forgetting to wear appropriate PPE and keeping food and drink inside the lab, where it can potentially become contaminated.”
A good room layout can go a long way to helping prevent severe accidents. “Distinct work areas based on hazard type and risk level can aid organization within a large lab while also improving safety,” Bracken says. “They provide a clear signal to laboratory workers for when to apply training and PPE specific to the hazards and risks in each area.”
For example, Bracken says, chemicals can be stored and used in different rooms that have ventilation systems adjusted to their distinct requirements. Even in the same room, the layout can help reduce accidents such as chemical spills. “Transporting chemicals across large swaths of lab space increases the likelihood of an accident,” Bracken says. “An example of a safer design could involve placing volatile chemical storage near the chemical fume hood.”
Designers should also carefully consider the surroundings of a lab. Is the building at risk of flooding? If so, there should be appropriate flood defenses in place. The same goes for other natural disasters, such as powerful storms.
Some governments already legislate for the local geography to be considered in lab design. Take California, for example, which is known for its earthquake threat. “There is a requirement for seismic restraints on chemical shelves, gas cylinders, and chemical storage cabinets to mitigate the risk of earthquakes toppling items and exacerbating an already dangerous event,” Bracken says.
Architect allies
Juggling all these safety factors can seem daunting, but working with an architect who shares your vision helps alleviate that stress, Licence says.
In Licence’s case, he found a kindred spirit in Rick Sharp, an associate director of the Fairhursts Design Group. This interior design and architecture firm is based in Manchester, England, and has expertise in creating academic and commercial research spaces. Sharp’s team took the time to consult with the scientists and University of Nottingham officials to understand what the users of the GSK Carbon Neutral Laboratories for Sustainable Chemistry were looking for. That proactive approach is crucially important because it helps avoid disagreements later, when the project has already broken ground.
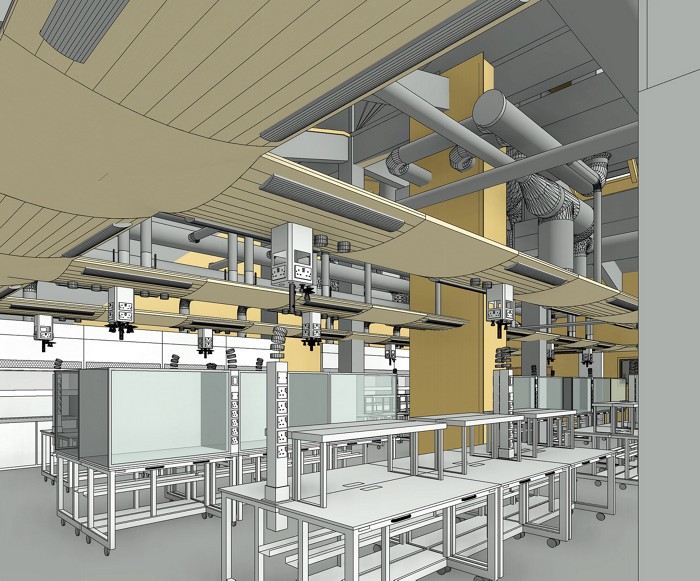
“The key thing for us is user engagement, and we spend a lot of time trying to understand what each user requires,” Sharp says. “The tendency is that scientists have a particular way in which they do things and often want a repeat of what they had in older facilities. But they can also be excited about what else there is to develop, and we try to encourage that.”
Licence says the academics who now do their research in the building appreciated this approach, and it helped build trust between them and the architects, catalyzing what became a fruitful collaboration. The architects had the design brief, but they still went to meet Licence and his colleagues, who felt genuinely listened to. “They came with amazing diagrams of the key functions of the building, and the internal layout evolved organically through them listening to us and reworking,” he says.
Once Sharp and his team heard everyone’s expectations, they began to challenge some of them, albeit diplomatically. The architects asked why the researchers wanted to do things the way they’d previously done them—was it for a good reason or just because things had always been done that way? “That got us thinking and drew us into an open conversation where we didn’t feel threatened or pressured to accept change,” Licence says. “My advice would be to tell your architect what you want and how you plan to use a lab and then listen to them and engage with them.”
For example, most of the researchers initially resisted the idea of open-plan offices. Instead, they wanted to stick with closed-off private rooms because that’s how they previously worked. In the end, they opted for a compromise that included open-plan hot-desking facilities, meeting rooms, and a few closed-off offices that have windows to the corridor.
The same concept of openness is true of the laboratories: people can see into the rooms as they pass by. “Everyone can see each other and wave, but people equally don’t feel like they can’t whisper something privately,” Licence says. “The architects challenged us to make a place where people aren’t territorial about space, and there’s more collaboration as a result. I think it’s a happier and more mentally stimulating place to work.”
Aesthetic assessments
Research has shown that how a workplace looks and feels matters to its employees (EuroMed J. Bus. 2015, DOI: 10.1108/EMJB-09-2014-0029). A university or company that takes the time to consider the exterior and interior design subtly indicates to workers that management cares about them, says Rune Bjerke, a professor in brand marketing and a leader of the research group for work life and sustainability at Kristiania University College.
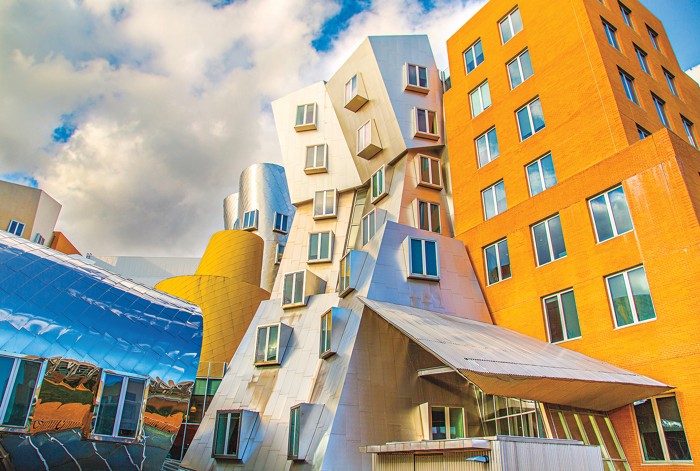
The Stata Center at the Massachusetts Institute of Technology is one of the more extravagant examples of aesthetic-driven design. Renowned architect Frank Gehry designed it to be a collection of interconnected buildings made from a mixture of quirky textures and whimsical shapes. Its unique aesthetic has earned it various awards. Not every new research center needs to be so flamboyant, but centers do need to be more than plain white squares filled with fluorescent lights, Bjerke says.
In a piece of research yet to be published or peer-reviewed, Bjerke surveyed the attitudes of 800 employees in Norway. The respondents’ jobs varied in seniority and field, so there is a broad cross section of opinions. He asked questions about what contributes to being happy and content at work.
“Coming together with common goals and being able to share a sense of humor with colleagues was one of the most meaningful drivers of happiness at work,” he says. “Scientists might feel like they aren’t supposed to laugh at work because they’re doing serious work, so the interior design of a new lab should really take this into account.”
That could be something as simple as including informal break spaces with sofas and less-rigid furniture. The artwork could also be playful; instead of old-fashioned marble busts of notable alumni, jovial paintings or witty lab names could help inspire happiness.
“With interior design, there should also be elements that promote sustainability,” Bjerke says. Art offers the opportunity to influence people, and given the environmental impact of doing science, this is an opportunity to spread ecofriendly practices. “Art promoting ecological messages would be a nice thing,” Bjerke says. “Aesthetics are great, but they’re better if you combine them with a message and a meaning.”
Environmental effects
Sustainability was at the forefront of Licence’s mind when he began to think about building his new lab in Nottingham. In 2021, the chemical industry was responsible for emitting approximately 925 million metric tons of carbon dioxide, according to McKinsey. This equates to about 2% of global greenhouse gas emissions—a number that approaches the output of air travel. So the environmental impact of any new chemistry lab is something that most architects should consider.
The excess energy produced by the Nottingham building’s solar panels is used to help power other buildings on campus and should make the building carbon neutral by the time it reaches its 25th birthday, in 2042. While most labs don’t aim for net-zero emissions, there are still lessons they can draw from the site.
Energy self-sufficiency is one part of the puzzle; energy efficiency is the other. At the Nottingham building, chemicals are housed in centralized storage units rather than in each lab, which means some labs can close down for the night to reduce energy consumption. The building was also designed to allow as much natural light as possible to penetrate through the corridors and into the various rooms, lessening the building’s reliance on electric lighting. The amount of light has the added benefit of making the space a more enjoyable place to be.
The building also includes one experimental laboratory that uses a natural ventilation system, whereby natural air pressure differences draw in air from the outside and direct it through the lab before pushing it out the building. This system helps keep temperatures down without the energy consumption of more-active cooling systems, but it doesn’t afford the same control that a traditional air conditioner does.
Advertisement
If Licence and colleagues had deemed the prototype cooling system a success, future labs at the University of Nottingham would have been built in a similar way. But Licence says the results were mixed.
For most of the year, the natural ventilation provides enough temperature control for people to run chemistry experiments and lab work. But during heat waves, the temperature becomes problematic. “It’s too warm to do delicate science in that laboratory for about 20 days per year,” Licence says.
To mitigate the disruption, scientists can plan their research projects to make sure that temperature-dependent reactions don’t need to be done in the peak of summer. Or they can move locations. “When it’s too warm,” he says, “people just use one of the other labs.”
Feasible flexibilities
Making sure that spaces can be used for multiple purposes is another important design principle for laboratory buildings. Susu Zughaier, a microbiologist and immunologist at Qatar University, learned the value of such flexibility during the COVID-19 pandemic; it meant that she was able to adapt to the changing situation swiftly.
Before the pandemic hit, Zughaier’s group was focused on studying bacteria. Her particular focus was on finding a vaccine for gonorrhea, but COVID-19 was spreading so rapidly that she decided to rejigger her lab to help with Qatar’s national response to the new coronavirus.
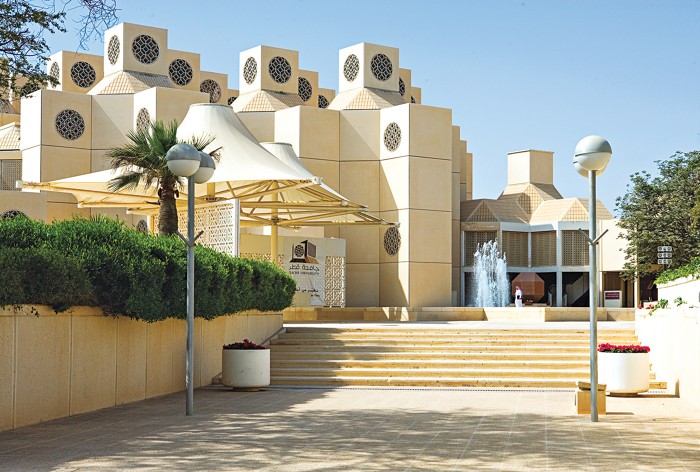
Sourcing the reagents needed for COVID-19 tests had become problematic by this point because countries were stockpiling their supplies. Zughaier decided to develop a blood test made from ingredients that were readily available in the small peninsular state. She succeeded, and the test helped the country better keep track of the virus.
But all this required her to reimagine her space to carry out entirely different processes. What helped her do that was the ability to quickly and easily move equipment around in her lab.
“Most labs have their own space with access to core facilities that they don’t have in the individual labs. That’s a good design for flexibility because it facilitates duality,” she says. “The more shared space you have access to, the more nimble you can be in your own lab.”
In short, this meant Zughaier had more room to reorganize bench space and other equipment in her lab. “If you want to jump ship and do a new and high-risk project, then you need those core facilities to tap into,” Zughaier says.
How you decide which researchers work next to one another is also important. Qatar University organizes scientists by so-called clusters of interest rather than by their traditional disciplines.
Zughaier is part of the health cluster, which has engineers, scientists, and health experts working in proximity—they are all tackling similar problems but from different perspectives. “That means you don’t have to change your lab space to be more interdisciplinary,” she says. “That makes you agile.”
Intentional inclusion
A flexible design can also help avoid excluding researchers with disabilities. The ability to move benches and rejigger a layout within a lab makes it easier to accommodate people who use wheelchairs, for example. Height-adjustable bench space is also useful.
Then there are the accessibility considerations for the building more generally. “There should obviously be lifts, escape routes, level access into the building, and accessible toilets,” the architect Sharp says. “All of this is becoming ever more important, and we’ve found that there’s a lot more awareness from our clients,” he says.
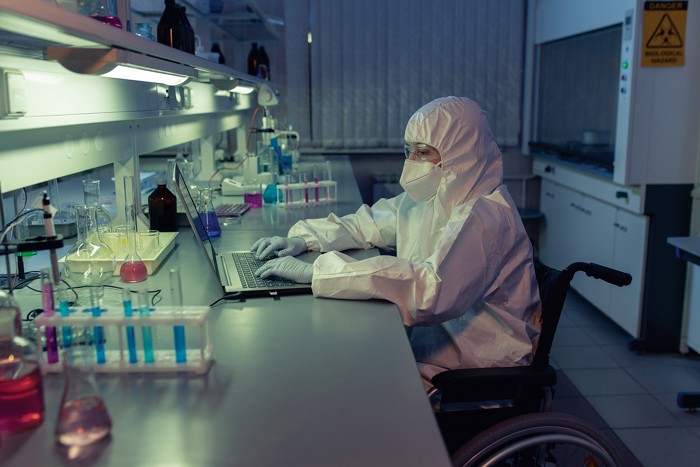
Some of inclusive design is driven by legislation. The Americans with Disabilities Act of 1990, for example, stipulates that building designs should meet the needs of people with differing levels of mobility, motor control, vision, and hearing.
Once a lab is built, researchers need to be mindful of where they keep equipment. Safety gear, such as PPE, eye-washing stations, and fire extinguishers, should be next to accessible routes so that everyone can reach it. Alarms should include flashing lights to alert deaf or hard-of-hearing people.
Furniture and personal belongings shouldn’t block pathways. It can be hard for people to remember this, so appropriate training could be useful. Designers can help users find where countertops end by using raised edges or contrasting colors on benchtops.
It’s not always possible, however, to anticipate someone’s precise needs when designing a lab, Sharp warns. “The fundamental starting point should be that anyone can work anywhere, but in reality, you don’t always know what the exact provision might be until the need arises,” he says. “That’s why it’s useful to have reconfigurable spaces.”
Experimental design
Laboratory design needs to consider safety, the architect’s vision, aesthetics, energy use, flexibility, and the users themselves, both now and in the future.
In considering all these variables, Licence worked with architects, builders, interior designers, university administrators, and his fellow chemists. He not only learned what it takes to build an environmentally conscious building but discovered how constructing the perfect lab is both a science and an art.
He says, “This whole building was an experiment, and that’s what experiments are all about: you learn from them.”
Benjamin Plackett is a freelance writer based in London.
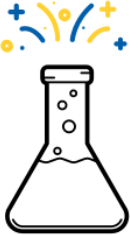

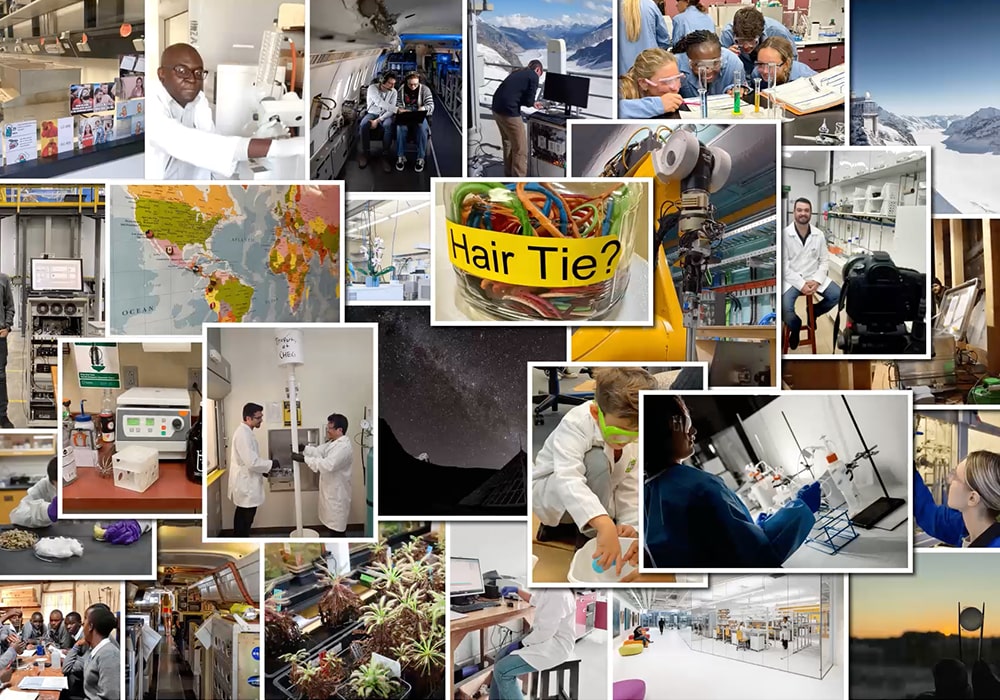




Join the conversation
Contact the reporter
Submit a Letter to the Editor for publication
Engage with us on Twitter